
Repurpose 607 - Sultan El Halabi
Location: Port of Beirut, Lebanon
Function/Activity: Memorial Museum, Sound Healing Therapy, Social Area
Plot: 90,724 sqm
Thesis Theme Summary:
There are plenty of mysteries in this world that raise so many questions to know its purpose. As beings, we choose what to see and what to focus on as we all have different perspectives in life. However, even the simplest thing in life unveils plenty of hidden messages that we do not notice consciously. Everything in existence originated from the laws of sacred geometry which merges the spirit, soul, mind, and science. It is the blueprint of the universe composed from basic geometric shapes such as a triangle, circle, and square. It derived from the Fibonacci sequence and the golden ratio, which lead to the discovery of patterns and proportions. Any complex pattern can be difficult to grasp at first, but when broken down to its original form, it is a repetition of the same shape intersecting itself to create balance and ratio. Nature alone offers infinite patterns, and each pattern reveals a unique energetic vibration that makes us feel connected and whole. The simplicity of shapes interconnects and transforms when guided by the frequencies of vibration or sound. Hans Jenny, founder of cymatics, studied geometric forms from sound and proved that our conscious mind only hears frequencies at a certain Hz; however, we are not capable of seeing the patterns that sound forms to create geometry. These geometric forms have been also implemented in architecture by using visual representation to design it physically to ensure harmony and balance. People are programmed to believe that such sacristy only belongs in places of worship, but why can’t we achieve such essence in our own spaces? Therefore, architecture can mediate sacred spaces to allow people to reach the optimum level of transcendency. In this thesis, experiments will be conducted using sacred geometry to further expand the key to achieve harmony and balance using various methods. One of which could be the cymatics experiment to generate forms out of wave sounds which will furthermore be translated to an architecture function to serve the people by the people.
Due to the incident that had occurred in Beirut on August 4, 2020, it left a huge burden in the hearts of many worldwide as it was a man made disaster which led to the third biggest non nuclear explosion after Hiroshima and Nagasaki that wiped off almost all of the city. What formed this sort of attachment to this topic is because i experienced the explosion as well, it was very traumatic knowing that at any second one’s life can be taken away in a blink of an eye. Despite all the chaos going on in Beirut, it can still be transformed back to its beautiful nature state.

Site Analysis

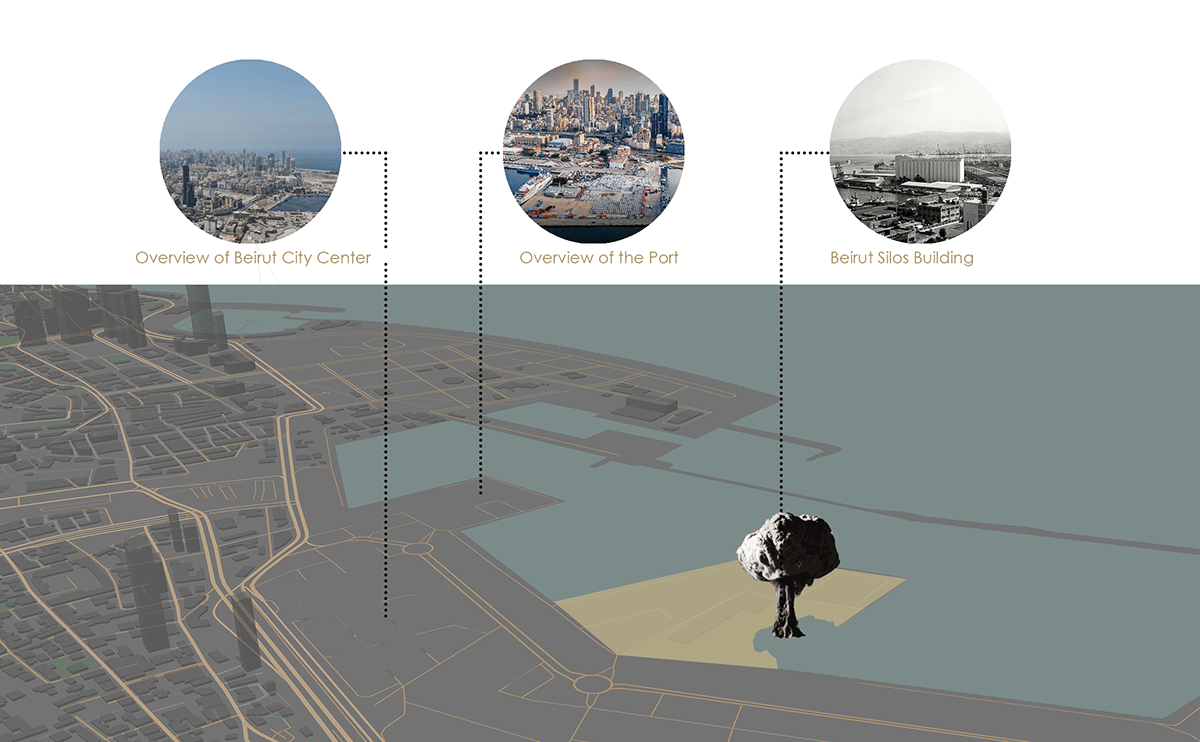
Process of Design Concept Theme:
The project concept was inspired by the sound of the explosion as it was the first thing that was heard across Lebanon, reaching neighboring countries. What feared people mostly was the sound which caused emotion distress and misery. Sound can easily control our emotions as it can uplift our mood with a smile or end it with a frown. The endless curiosity of not knowing what sound could possibly look like is what initiated the purpose of conducting a cymatics experiment which would enable one another to witness what sound would look like based on frequencies and vibrations. Shapes originated from geometry which nevertheless is a sacred part of life. The sound of the explosion still rewinds in people’s minds until this day, those passing by nearby the site makes them relive the fear they experienced. The purpose of this project is to experiment with the sound of the explosion to transform something so chaotic into something that was once beautiful to provide a new purpose for the people to benefit the people by the people. The project design paves a way for new beginnings and new chapters in life as it will enable people to feel attached and to thwart fear. the plots that are used in this project were once a regular warehouse prior to the explosion, however, with this new transformation made, these plots will aid people to overcome their fear and visit this site with love.
This video demonstrates the experiment that was conducted in order to physically imagine what could the sound of the explosion possibly look like due to the vibrations, it enables the salt particles to move forming different shapes.
Design Concept Diagram

There are 5 main plots, 3 of which consists of a memorial museum which pays tribute to all the victims that were lost, another consists of a sound healing therapy which enables people to seek help to recover from this tragedy. The third plot contains an amphitheater with an underground retail shops and a restaurant. The remaining 2 plots are used as means of access to the underground parking. Nevertheless, the three main plots are also connected using an underground means of circulation to enable people to experience a journey of their own while they wander the site.
Process Diagram for Plot 1 & 2

Process Diagram for Plot 3

Process Diagram for Plot 4

The amphitheater will be used to display light shows at night pointing towards the preserved silos building.

Process Diagram for Plot 5

Zoning Diagram

Circulation Diagram

Sustainability Diagram

Plans
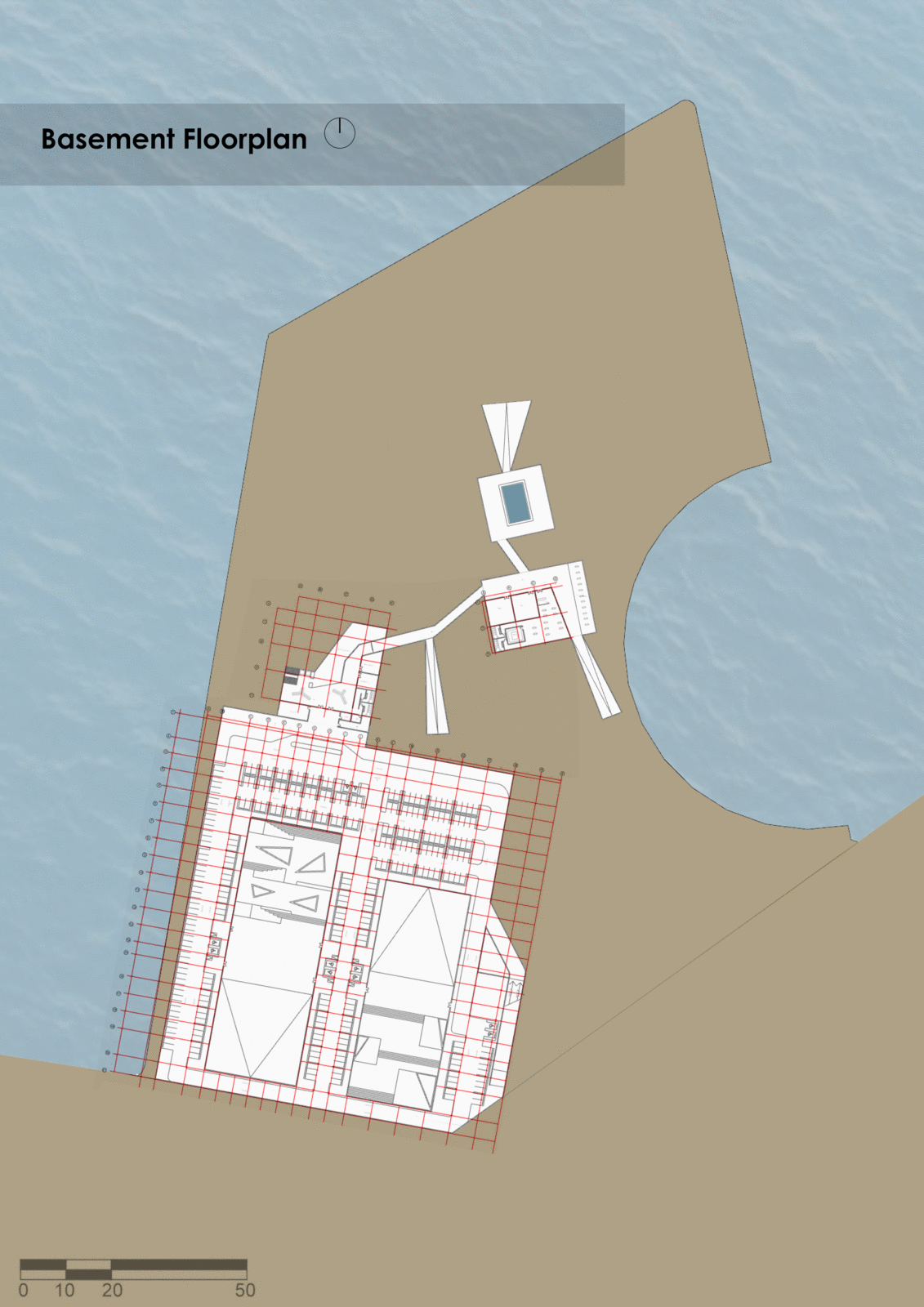
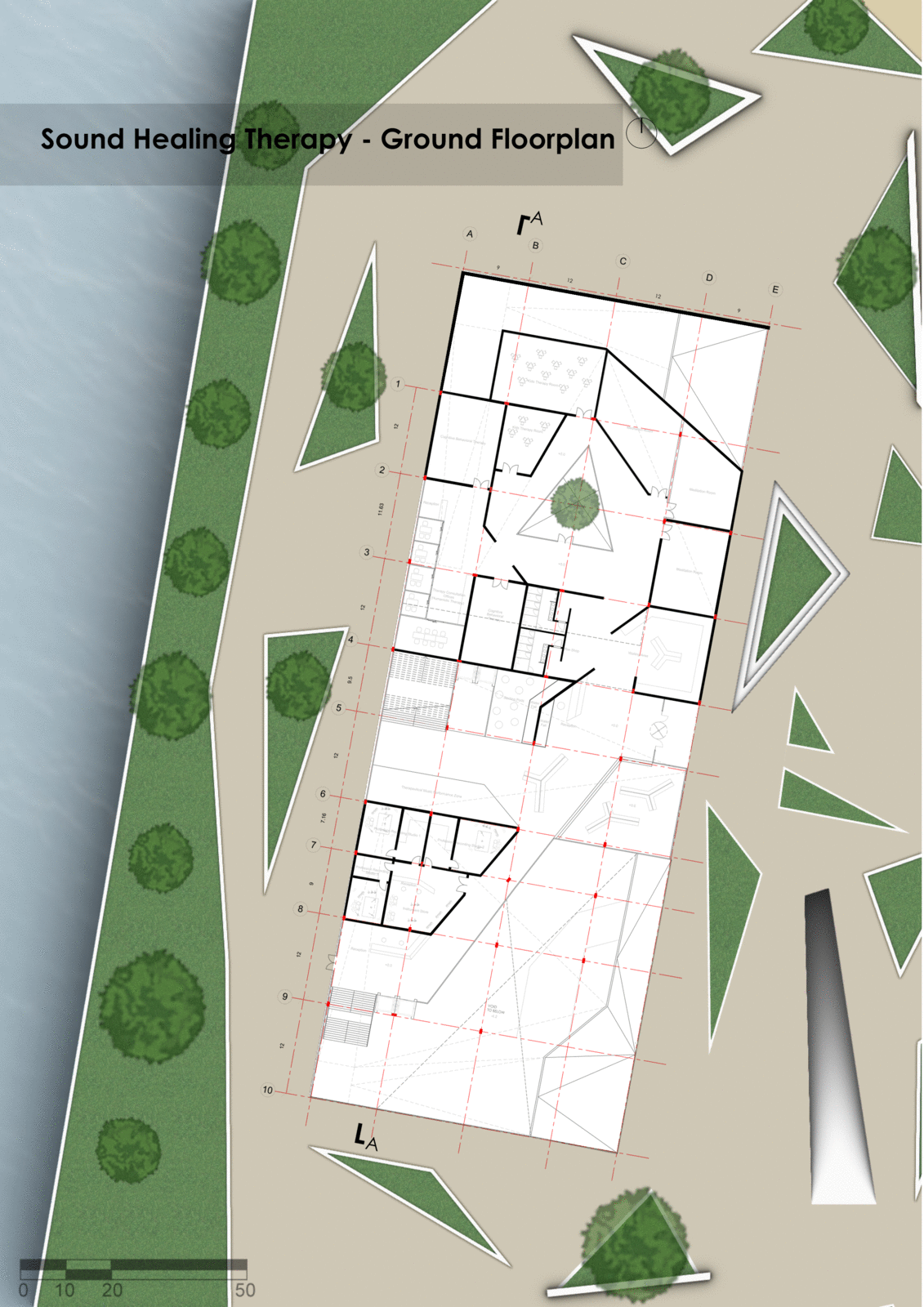
Sections / Elevations

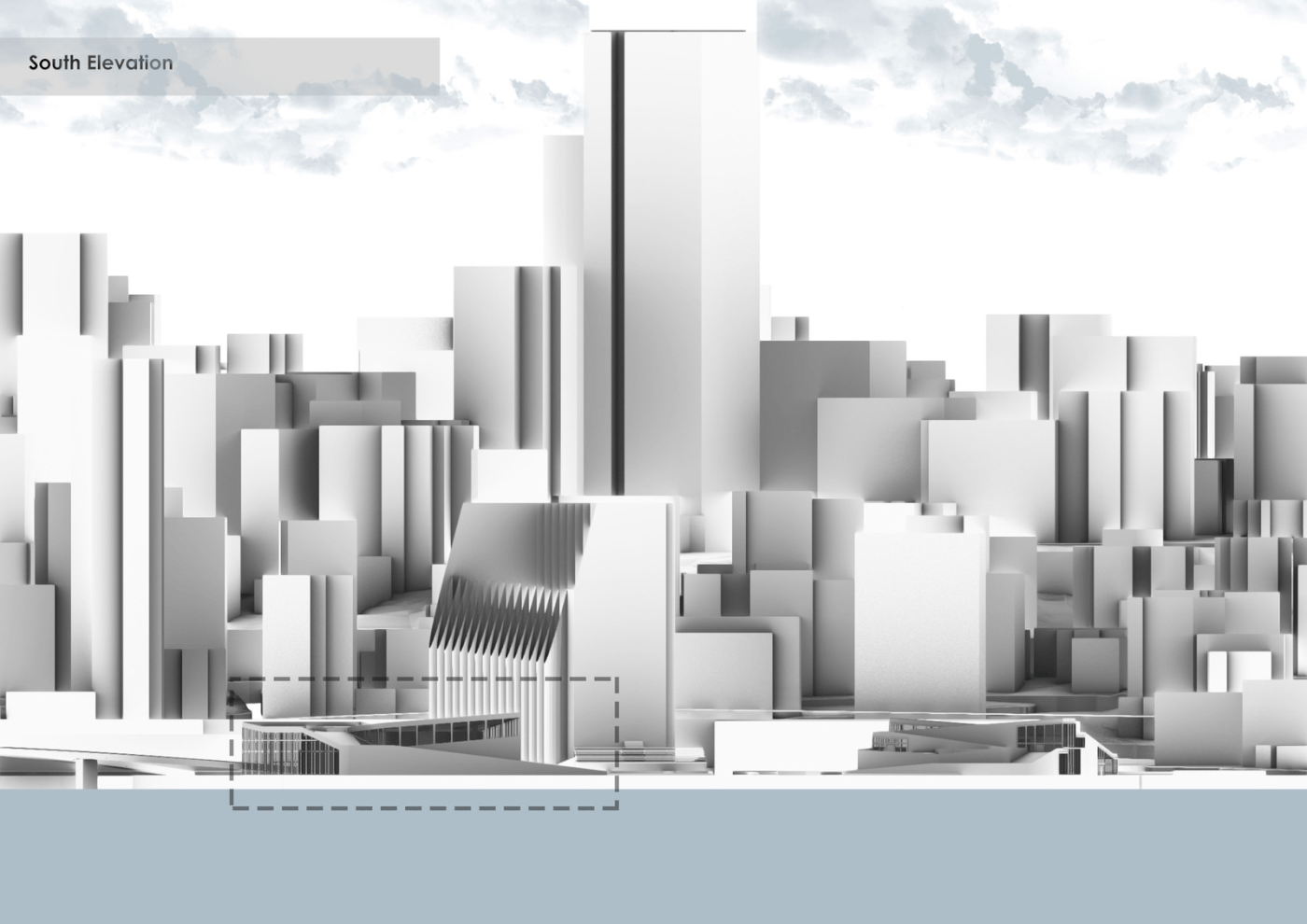
Renders
Exterior Render |
Overlooking towards the site from the pedestrian bridge
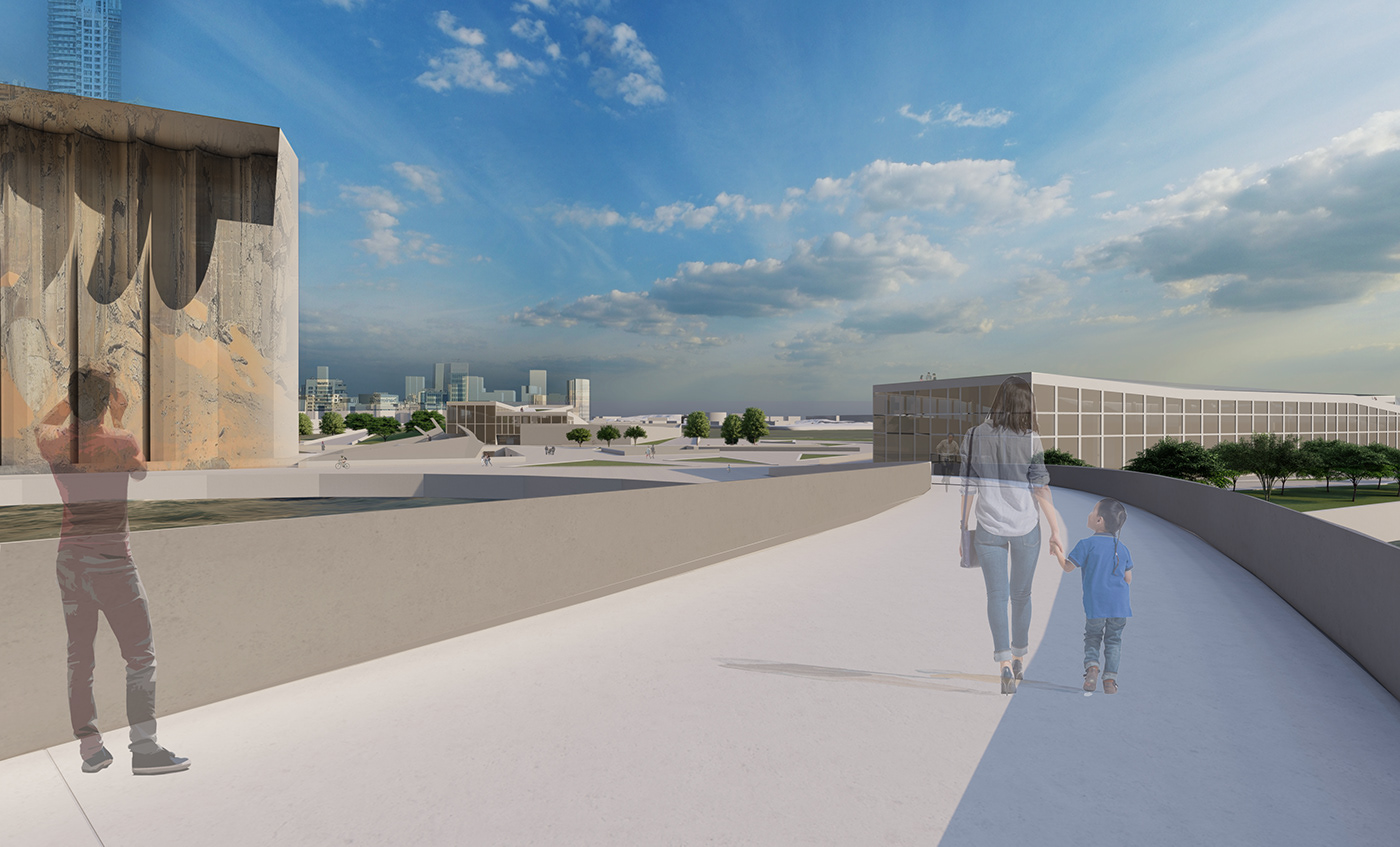
Exterior Render |
The roof enables people to circulate and enjoy the different sceneries of the site.

Exterior Render
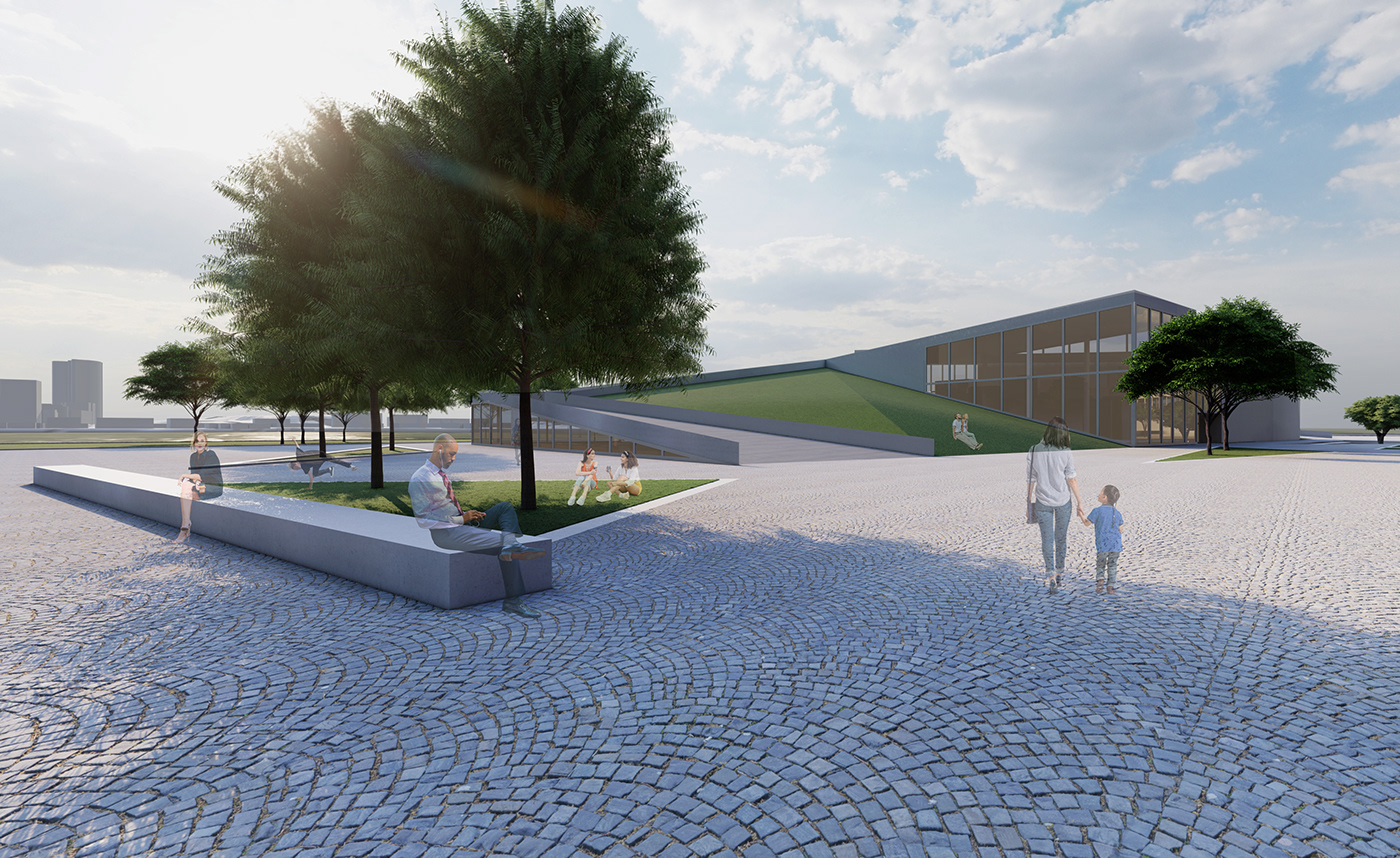
Interior Render of the Memorial Museum |
The names of the victims are carved to resemble their everlasting memory in our hearts.
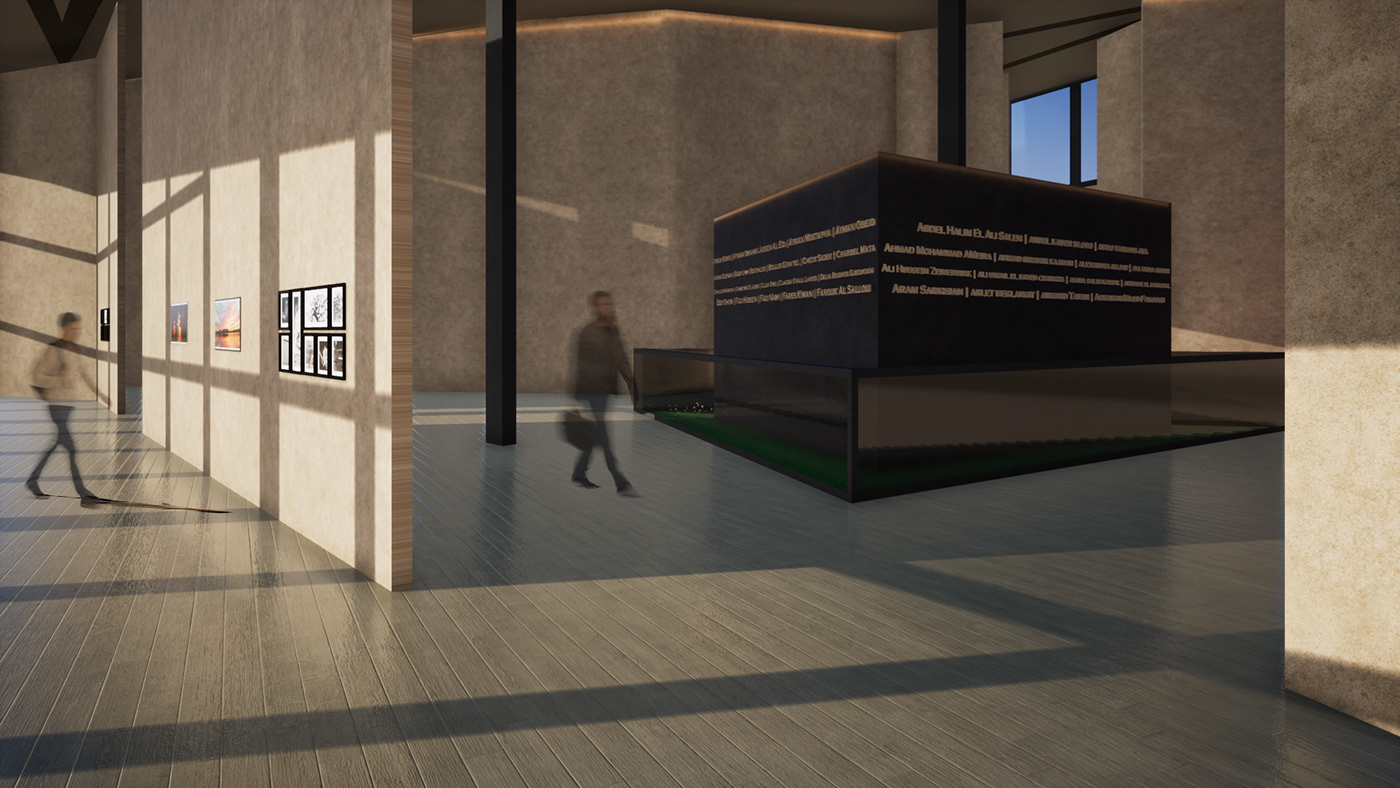
Interior Render |
The Lobby of the sound healing therapy building
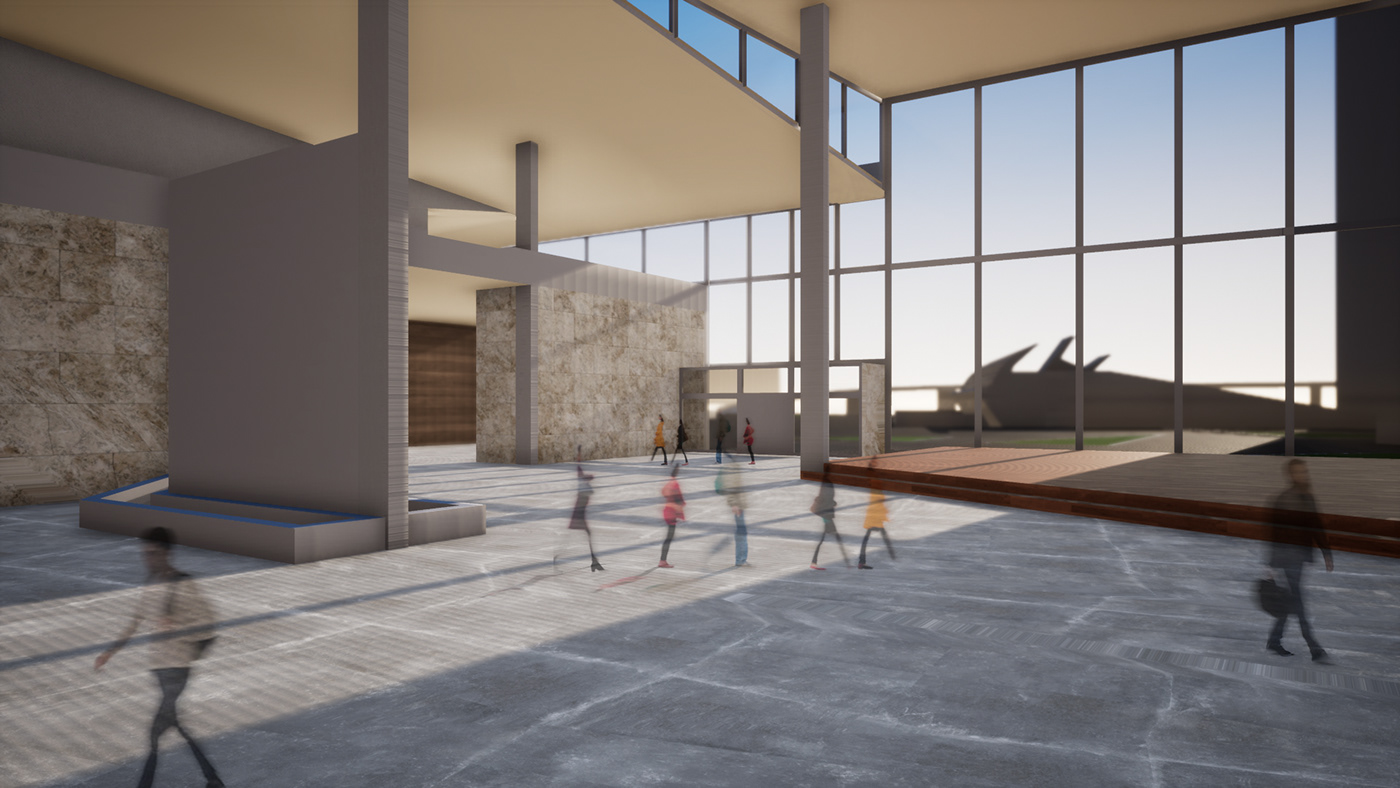
For more information about Repurpose 607, Check the link below for my thesis Book:
https://issuu.com/sultanhalabi/docs/repurpose607_sultanelhalabi


